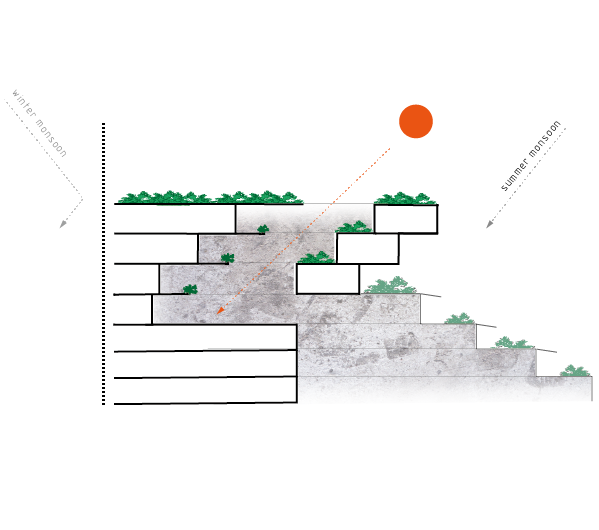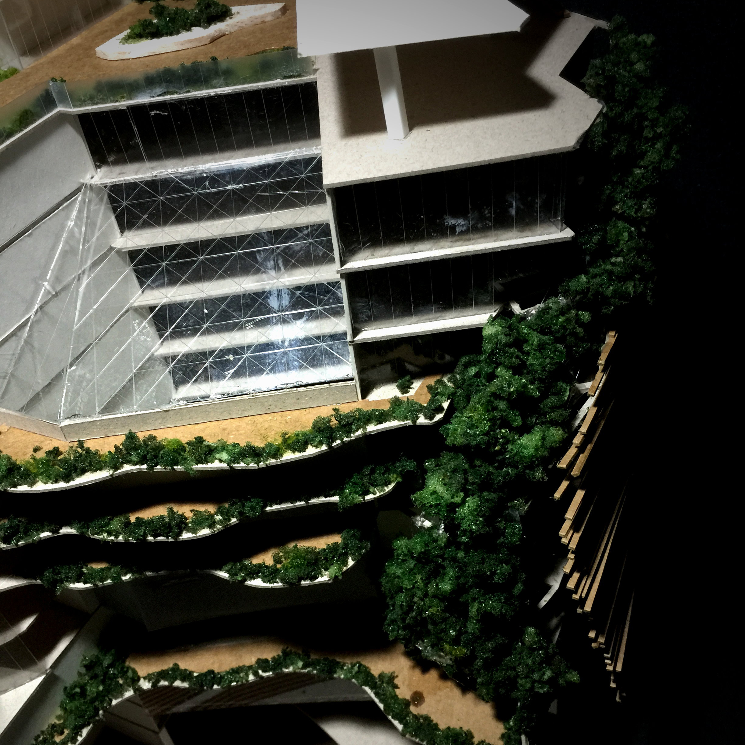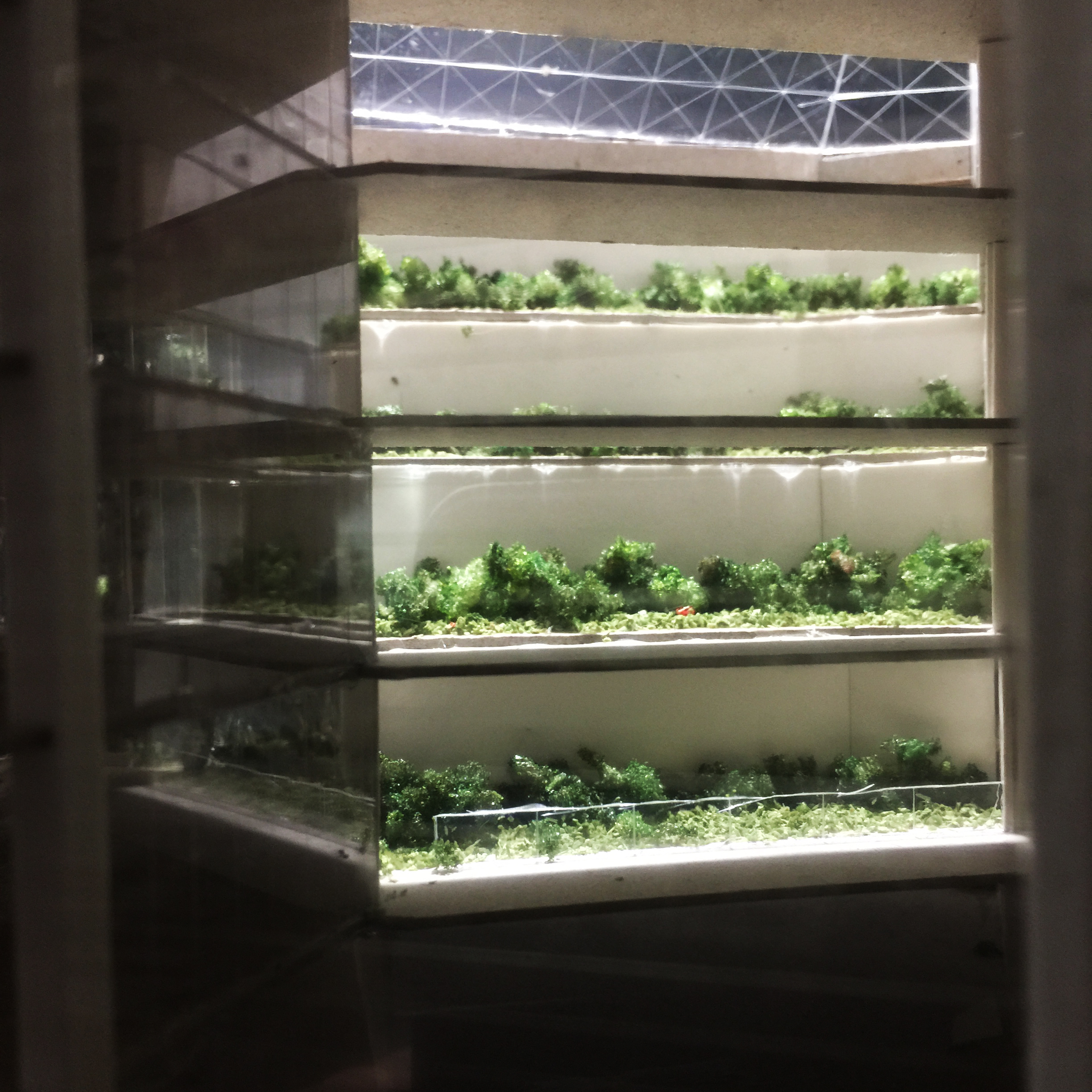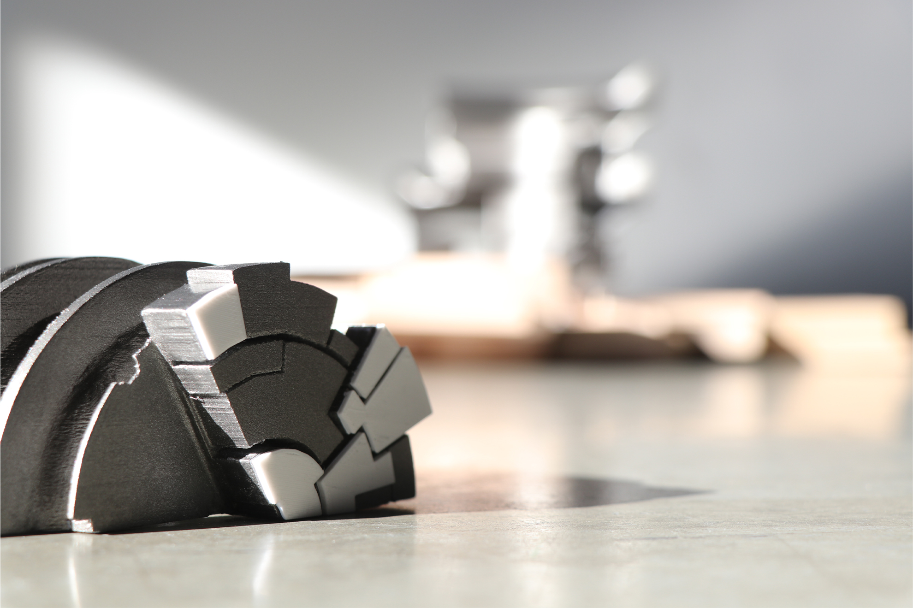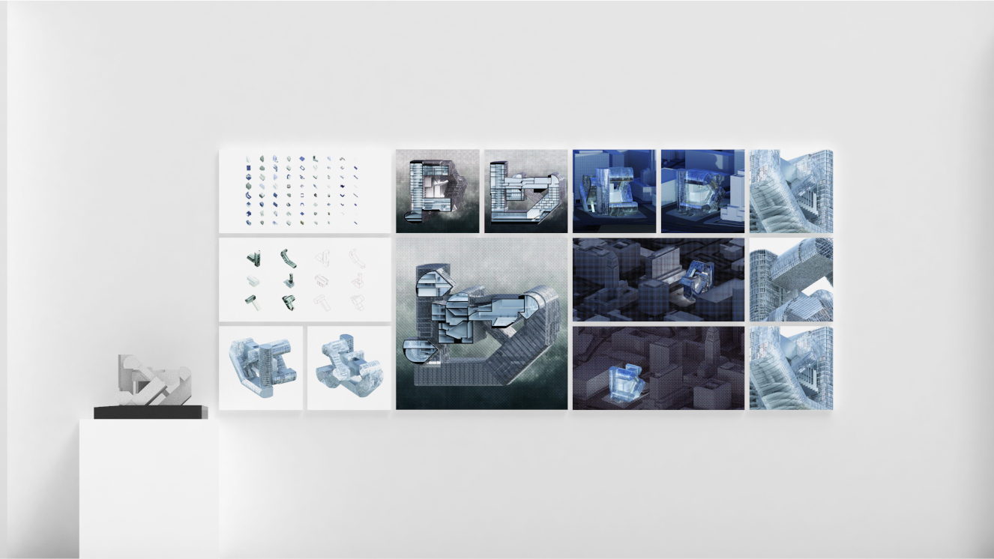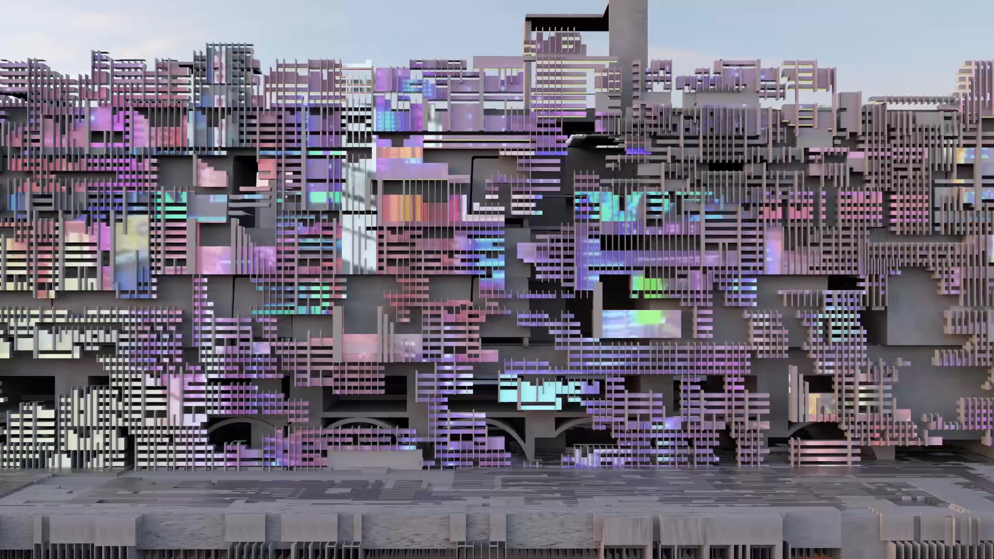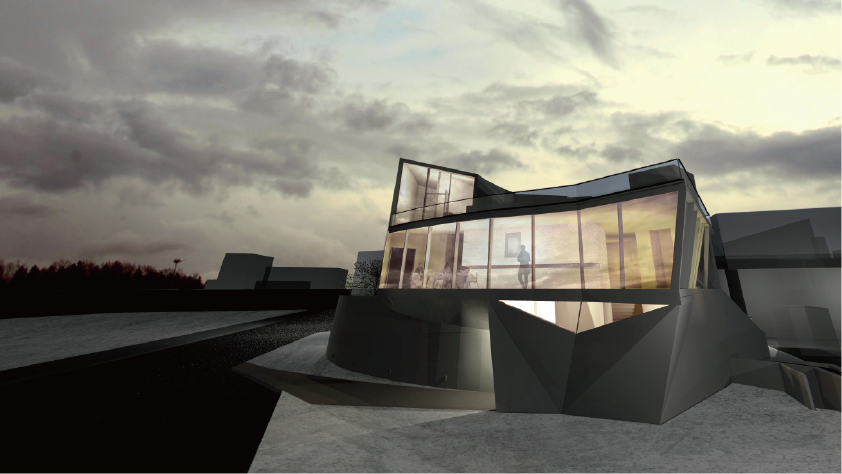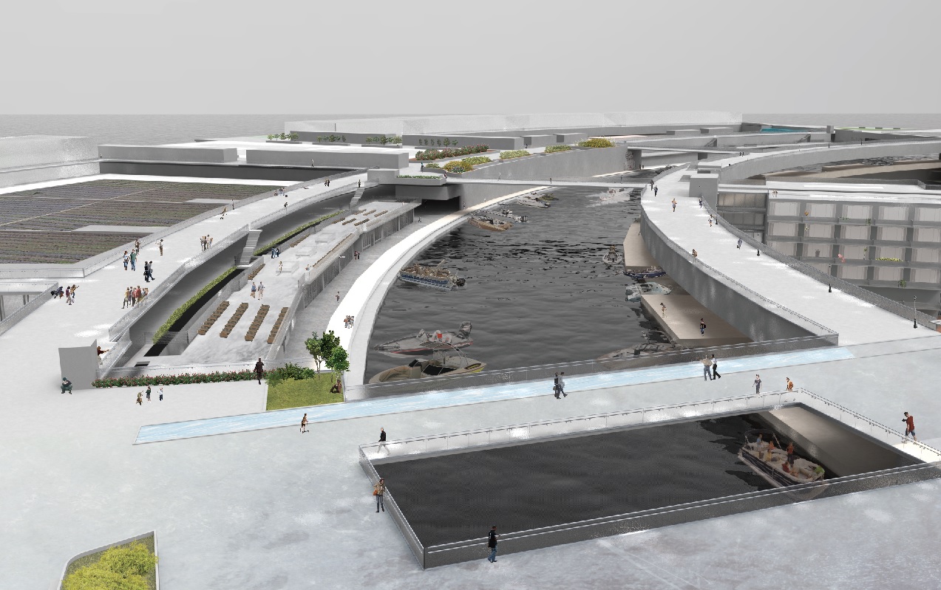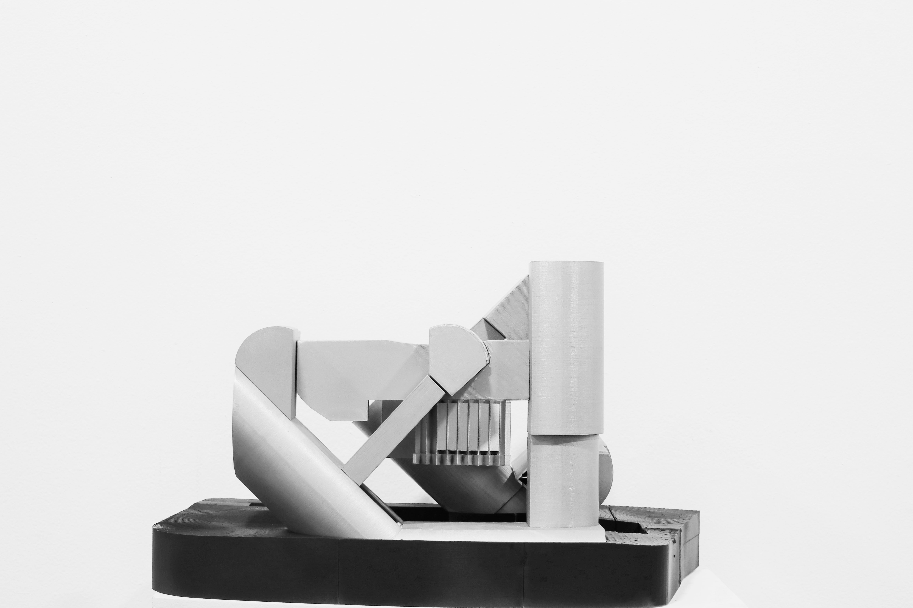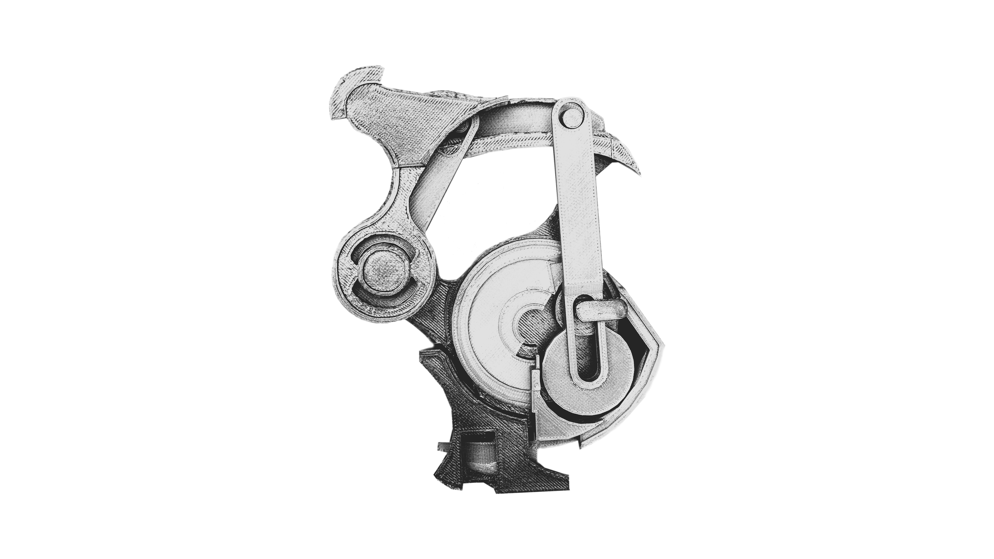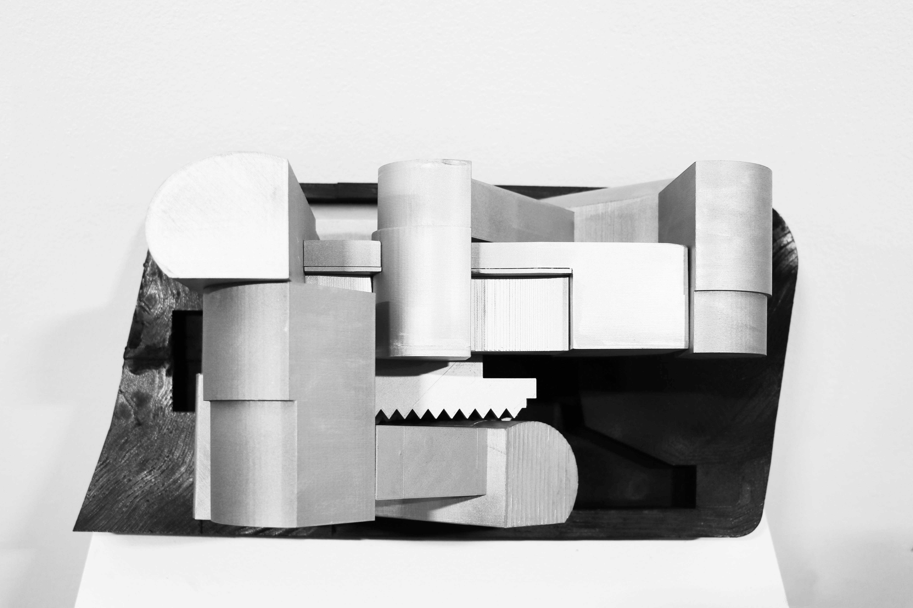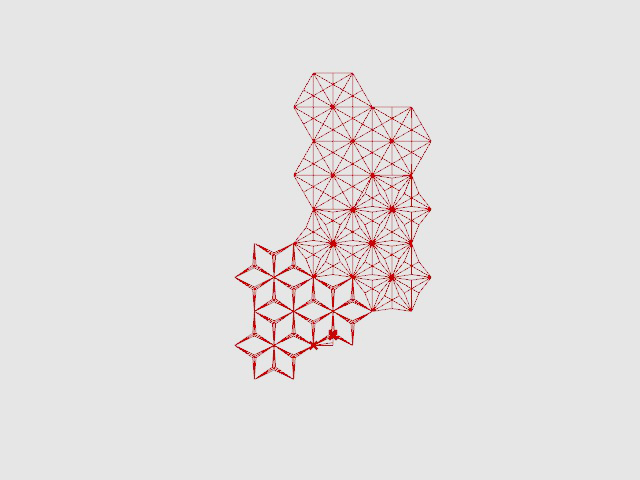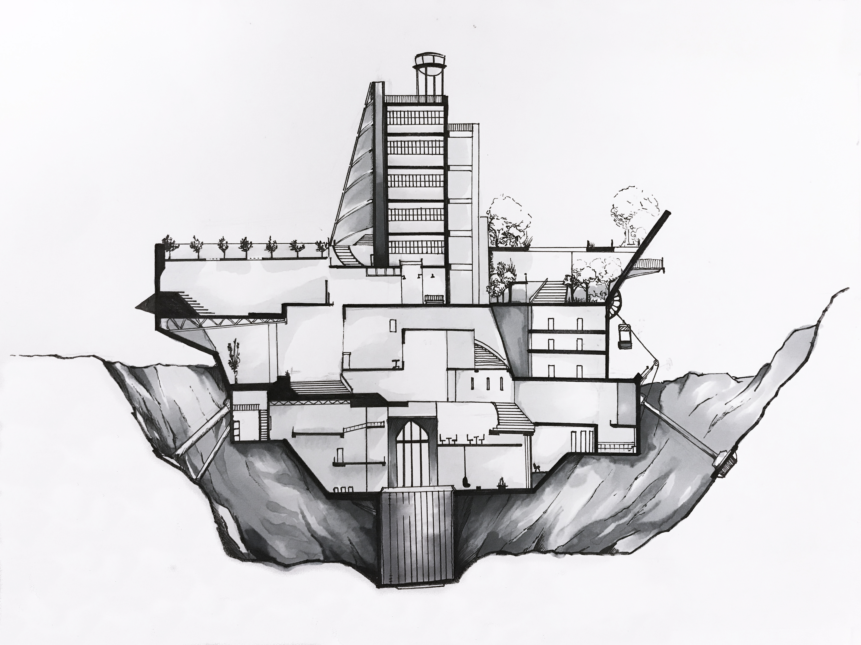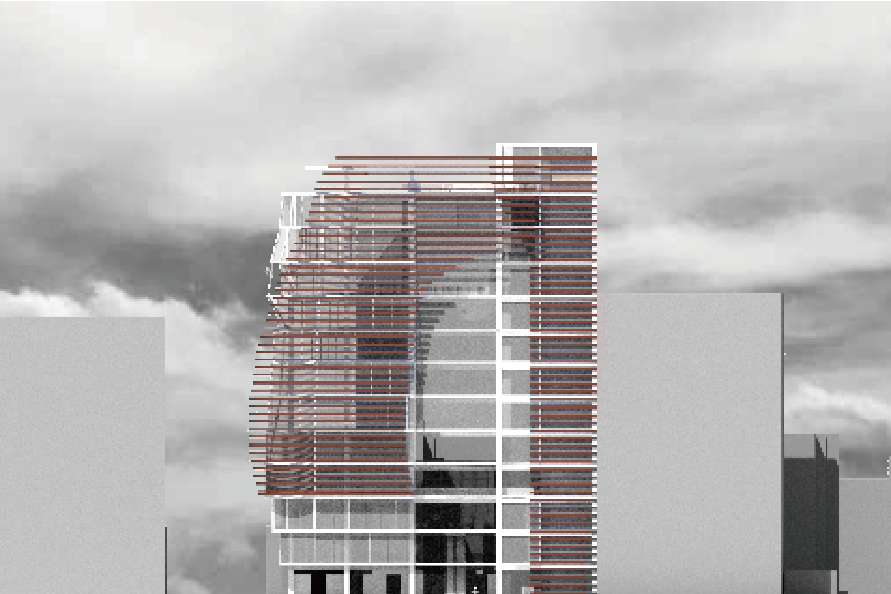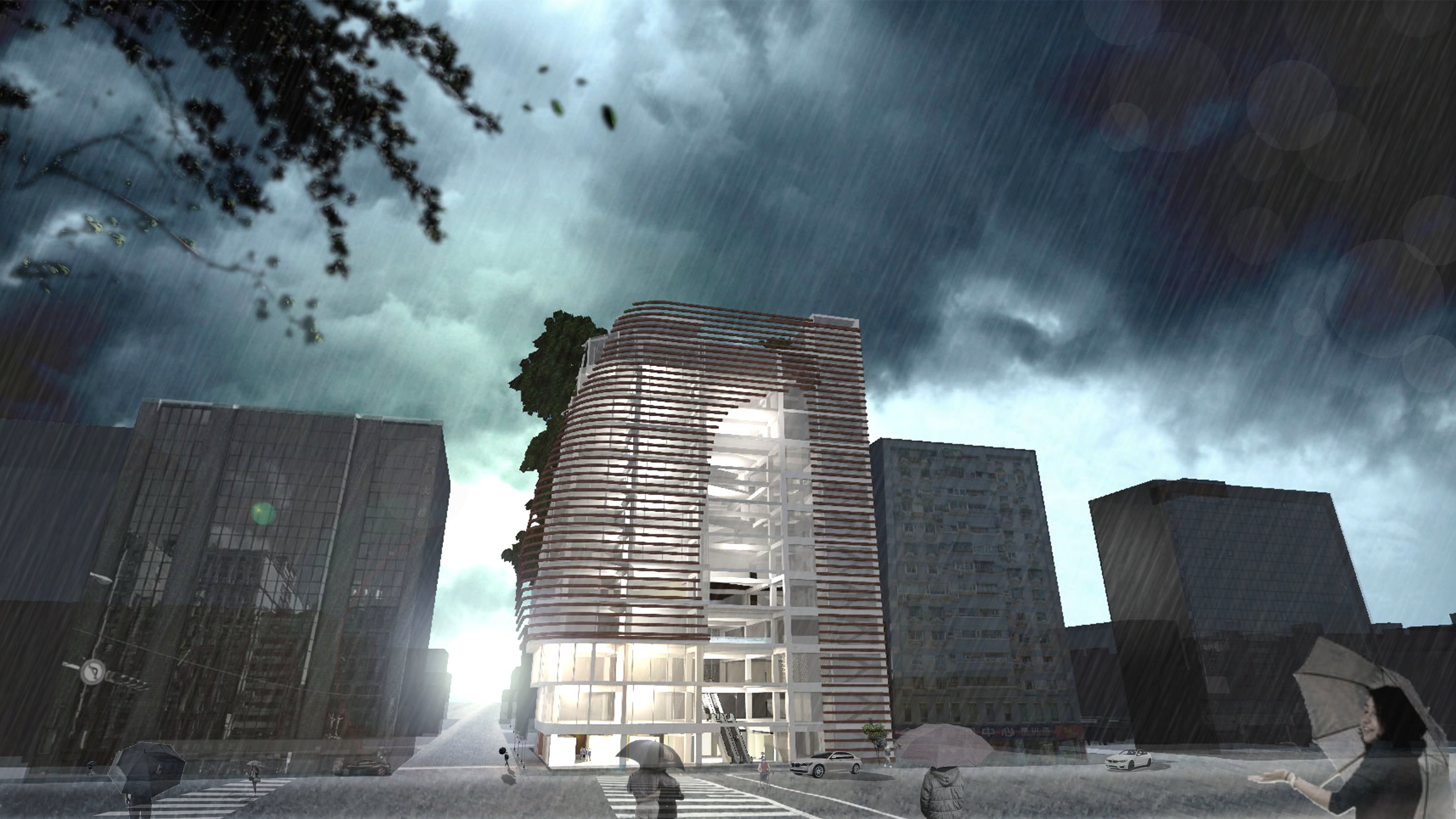
Urban Forest
Instructor: Wei-Siang Sung
Site: Taipei, Taiwan
This project is located on Section 1 of Zhongxiao East Road, an area filled with commercial buildings and shops.
Taipei is the capital of Taiwan. However, it gives the impression of low air and the most environmentally polluted areas.
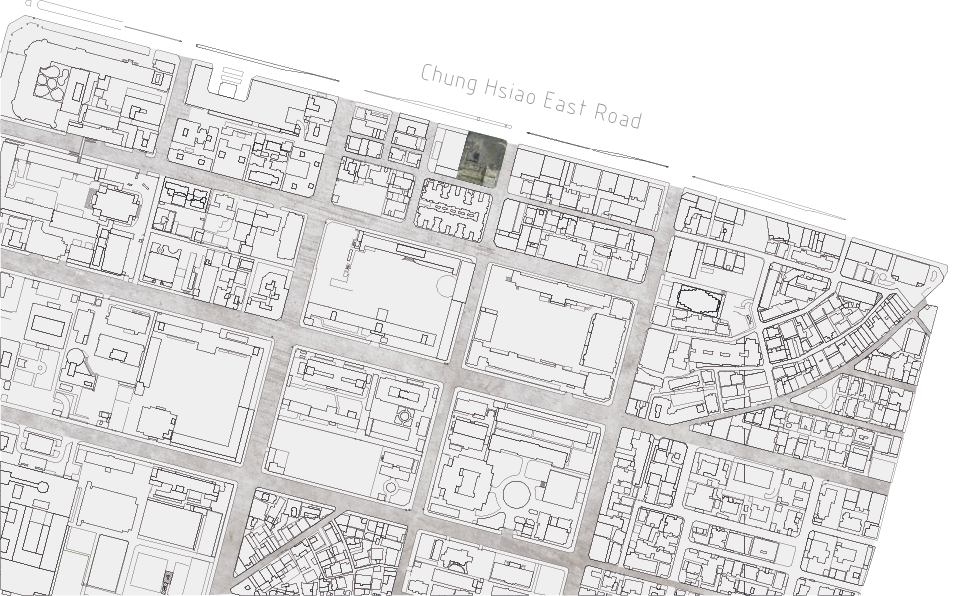
Site
Taipei is a city primarily dominated by concrete, with limited natural landscapes scattered throughout its urban sprawl.
Chung Hsiao East Road is one of Taipei’s most densely populated areas, where nature exists only in small, inconspicuous corners, struggling for space to survive.
In the city's alleyways, I search for plants and observe their coexistence with residents, their interactions with society, and their connection to the broader environment. I reflect on how to gather these plants and consider effective ways to respond to the surrounding environment.
Taipei is a city primarily dominated by concrete, with limited natural landscapes scattered throughout its urban sprawl.
Chung Hsiao East Road is one of Taipei’s most densely populated areas, where nature exists only in small, inconspicuous corners, struggling for space to survive.
In the city's alleyways, I search for plants and observe their coexistence with residents, their interactions with society, and their connection to the broader environment. I reflect on how to gather these plants and consider effective ways to respond to the surrounding environment.
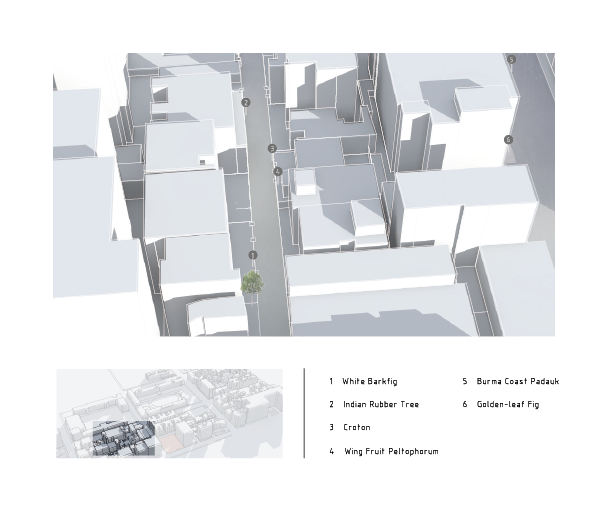
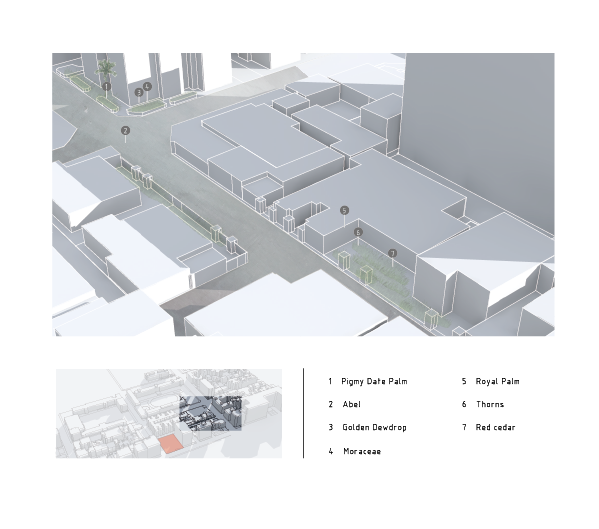
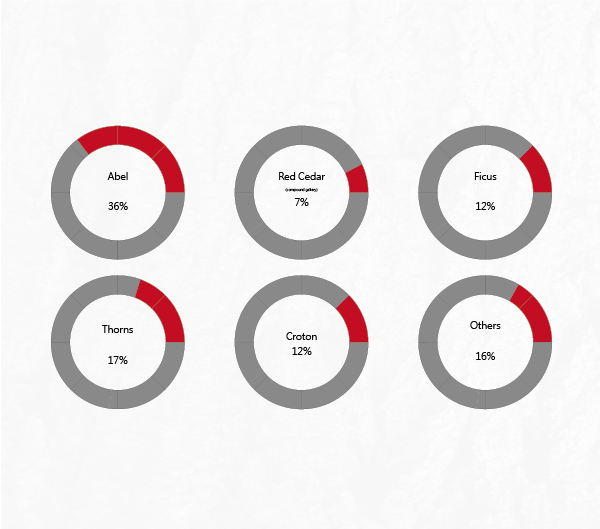
In order to determine the suitable plant species for a specific location within the building, I conducted an investigation of the plant species in the vicinity. The study area ranged from Hangzhou South Road to Linsen South Road, encompassing Shaoxing South Street. Among the observed plants, Abel was found to be the most prevalent species.
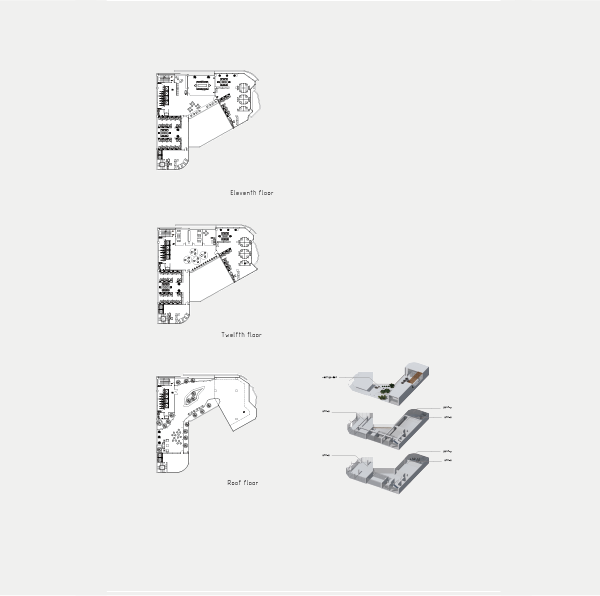
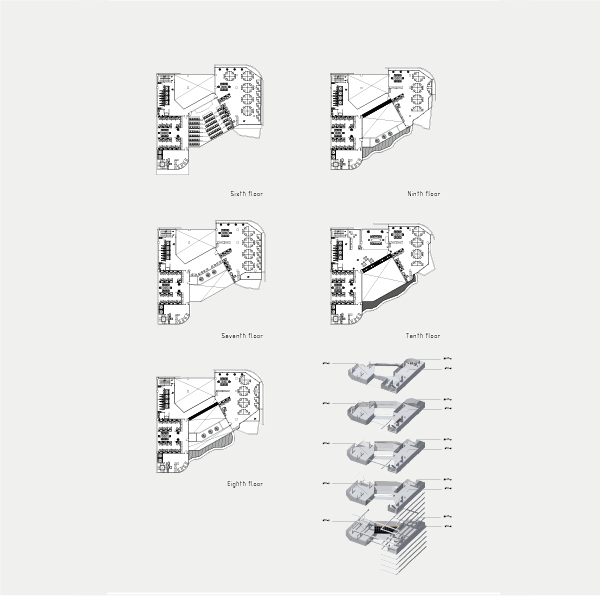
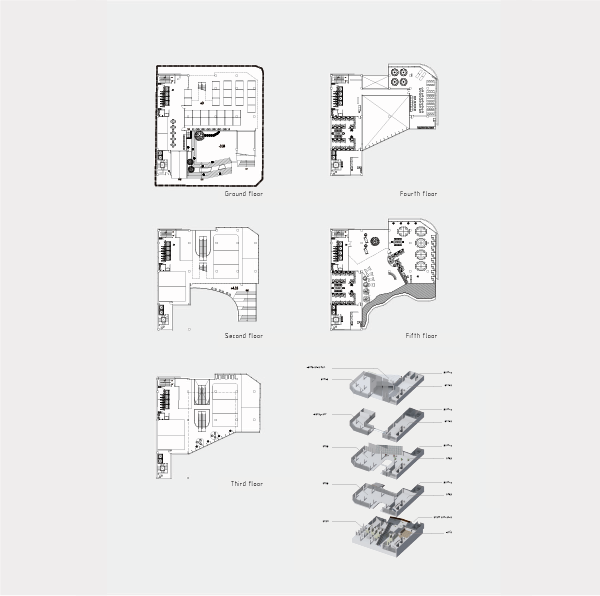
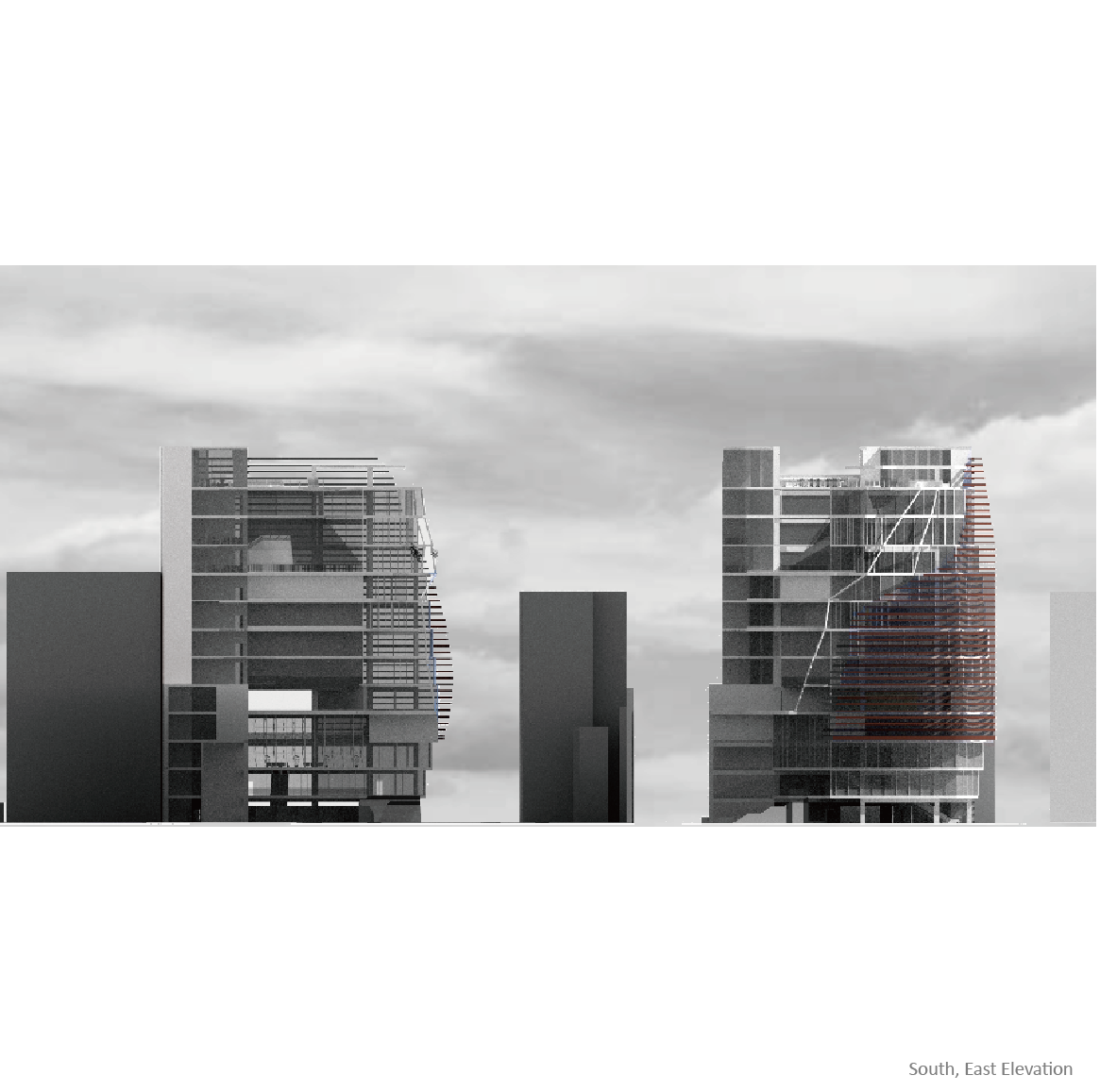

Physical Environment
The exterior pattern of the building not only enriches the façade visually but also conceals the private and non-public spaces within the structure. Moreover, climbing vines intricately intertwine across multiple layers on the rear façade.
In order to create a rich vegetation environment indoors, the angles of the patios are carefully designed to align with the angle of solar incidence. Additionally, to enhance air circulation, the front façade of the second floor and the rear corridor of the tenth floor are designed to be open.
The exterior pattern of the building not only enriches the façade visually but also conceals the private and non-public spaces within the structure. Moreover, climbing vines intricately intertwine across multiple layers on the rear façade.
In order to create a rich vegetation environment indoors, the angles of the patios are carefully designed to align with the angle of solar incidence. Additionally, to enhance air circulation, the front façade of the second floor and the rear corridor of the tenth floor are designed to be open.
