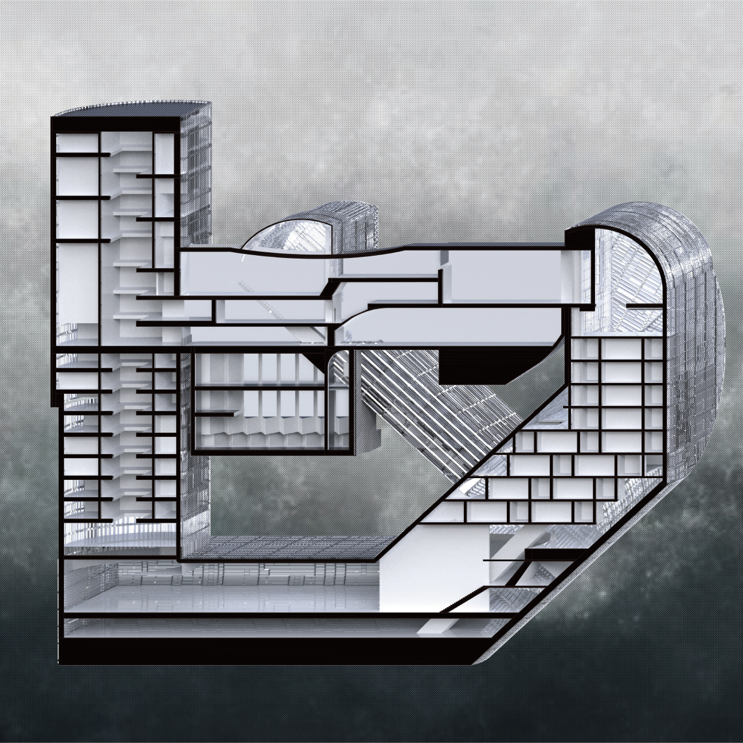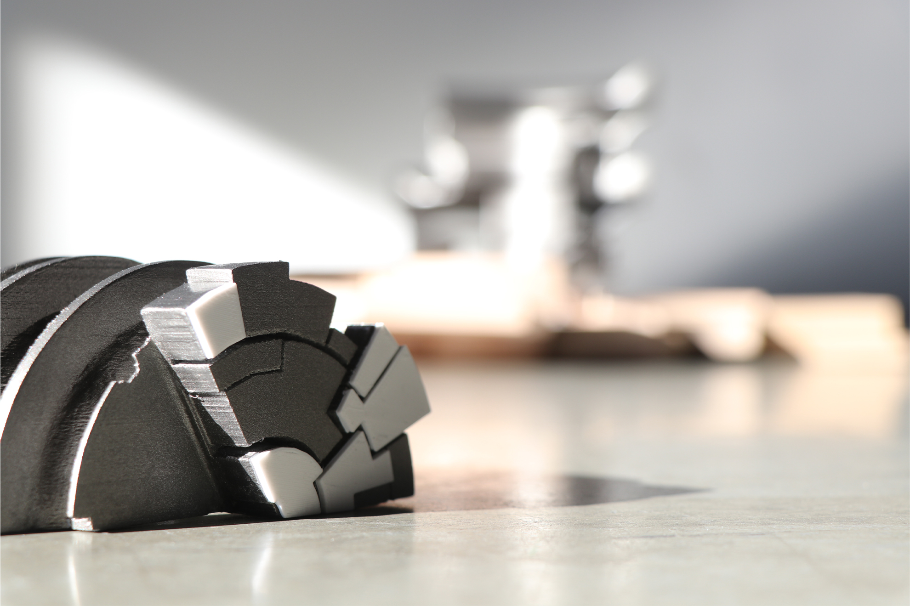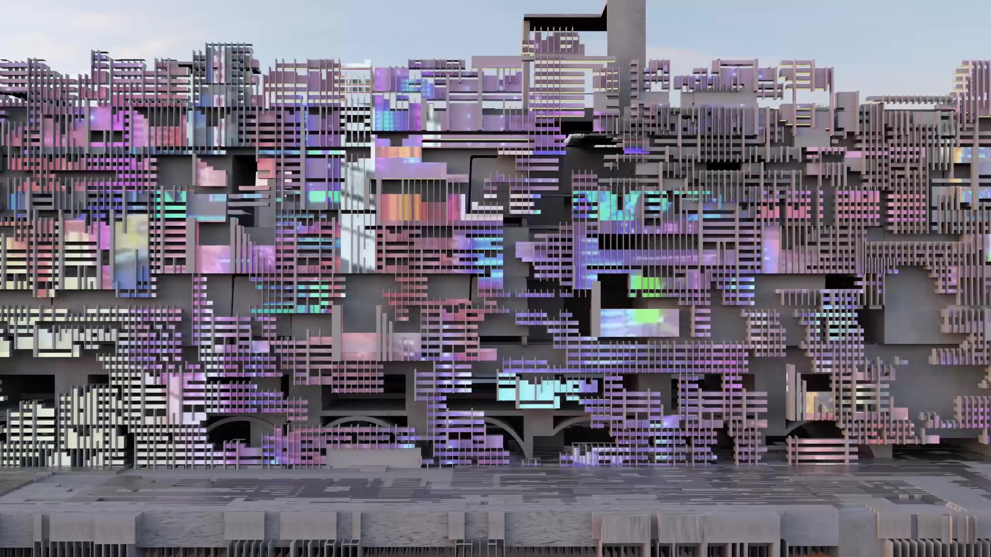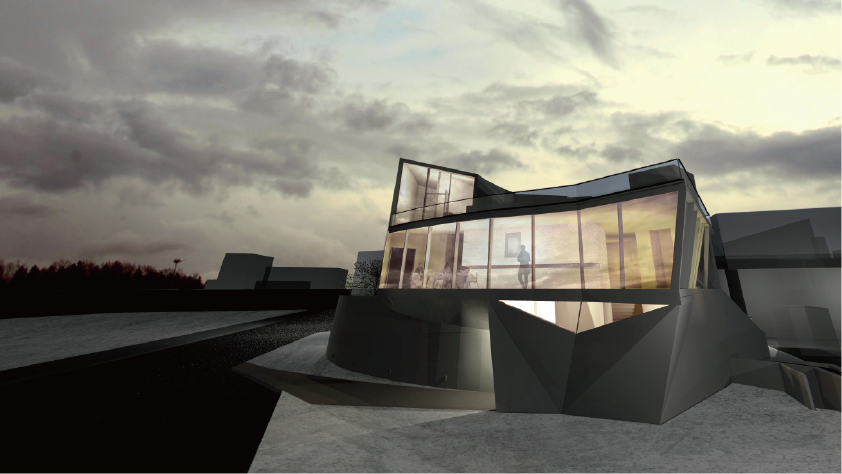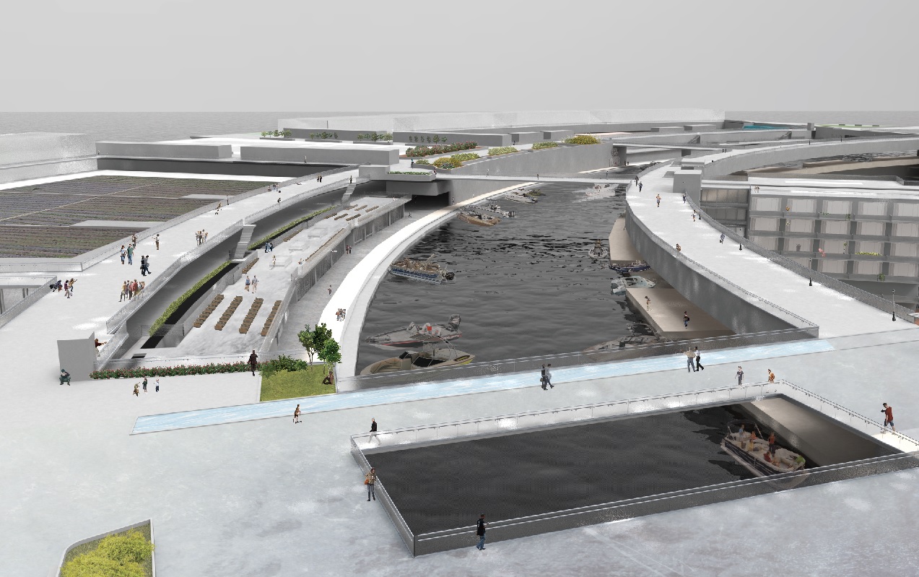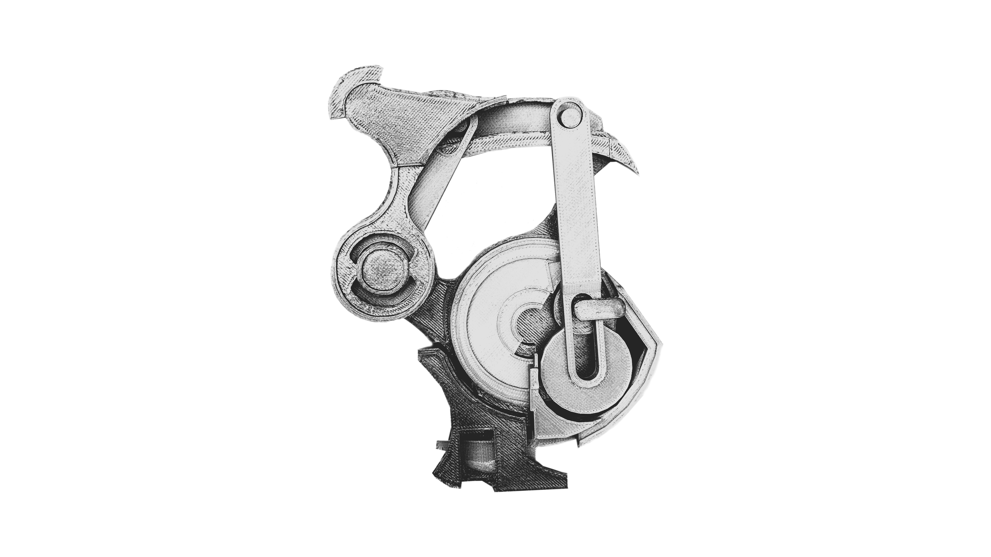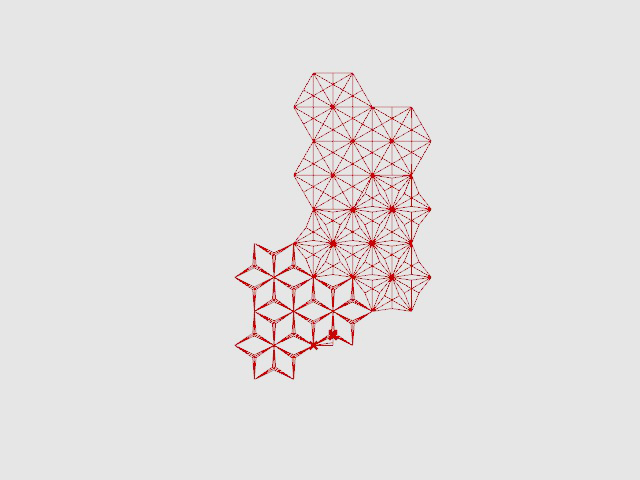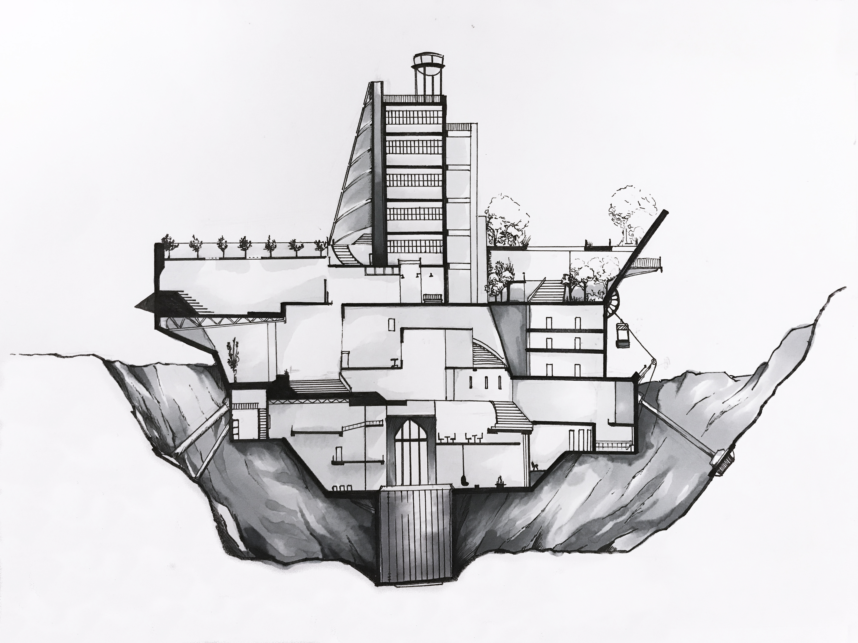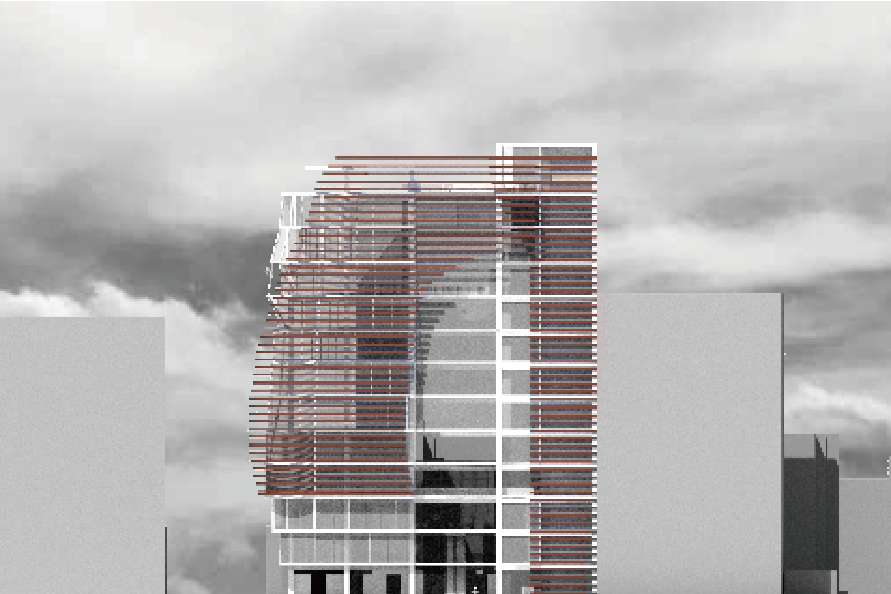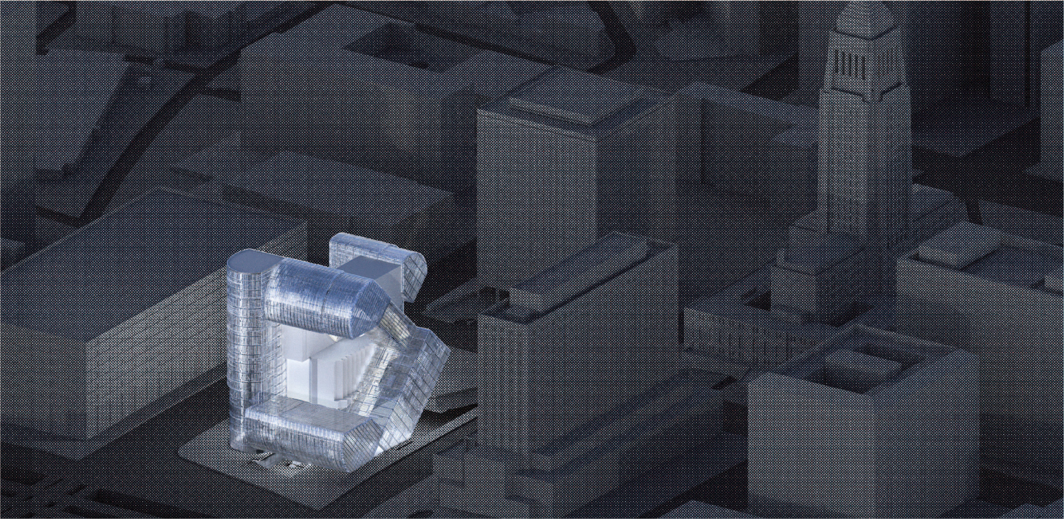
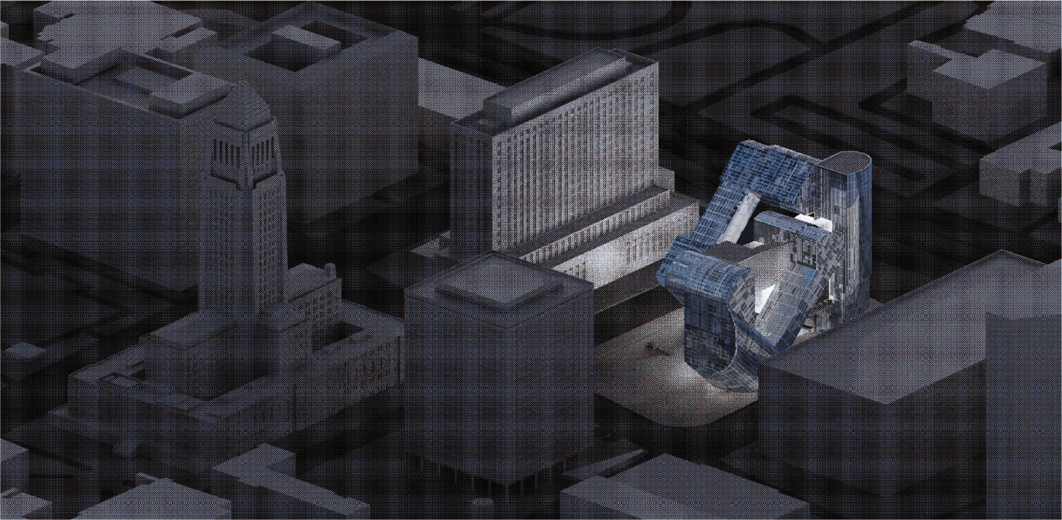
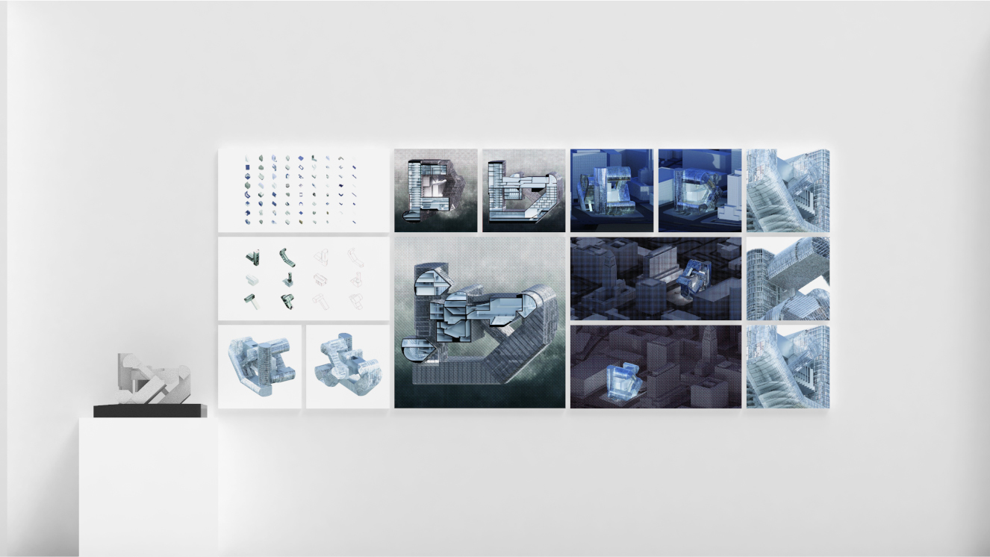
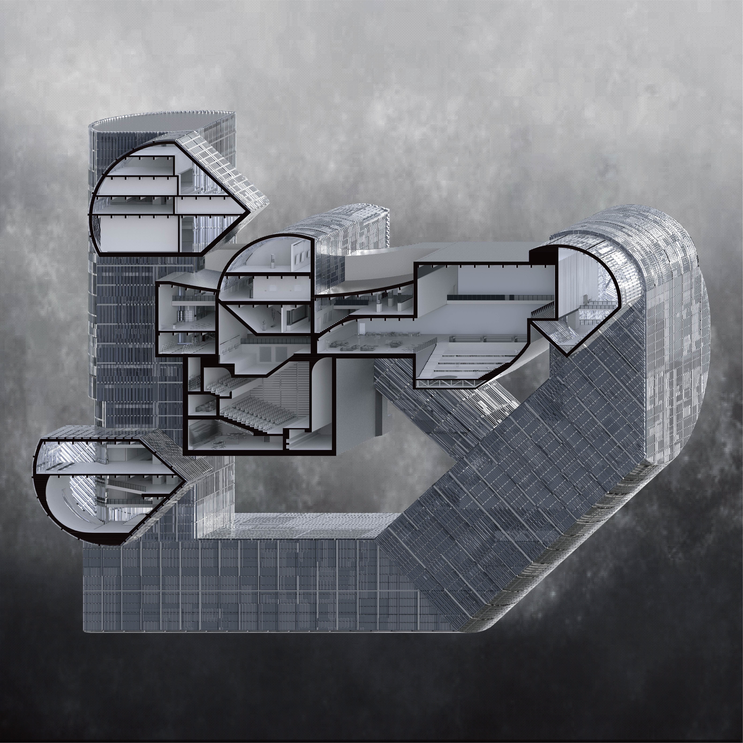
Fuzzy Aggregation
Instructor: Marcelo Spina
Assistant tutor: Laure Michelon, Rachele Sipione
Partner: Yi-Bo Qiao
Site: Los Angeles, CA
Fuzzy aggregation, which is intended to express a vague, uncertain aggregate body. In terms of the actual operation of the project, the buildings in downtown Los Angeles are regarded as a polymer of different building components. We decomposed and reorganized them. By this way, it can bring new architectural forms and spatial experience while preserving the characteristics of the original building.
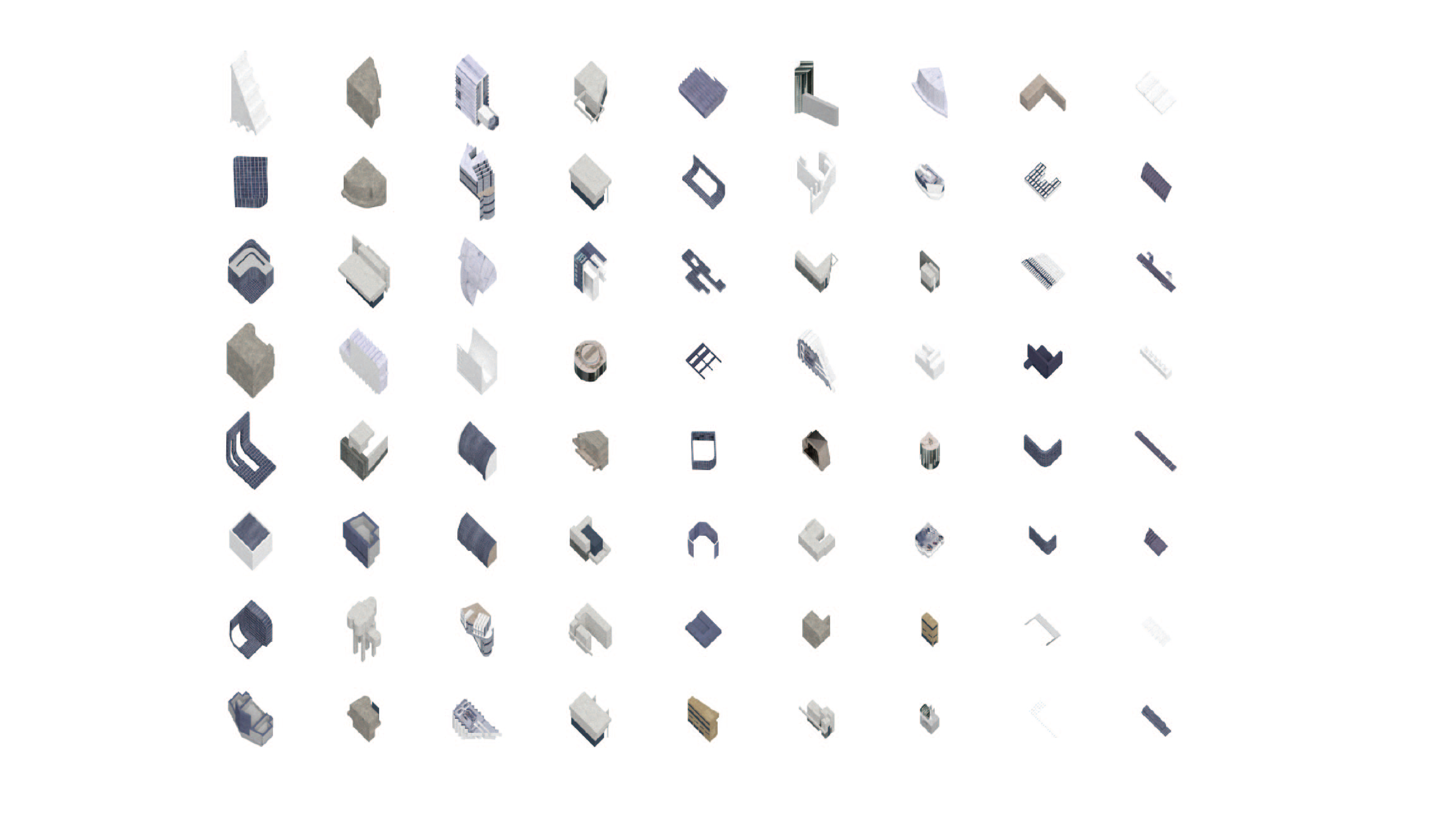


First of all, we 3D scanned some famous buildings in downtown Los Angeles. By dividing these buildings, we got some basic unit for combination. Since the buildings themselves are monotonous and similar, we hope to get as many different forms as possible. The diversity of these parts will give more possibilities in the process of the combination.
We integrated pieces of the bonaventure hotel, one of LA’s most iconic buildings. The bonaventure has a very strong, static posture. We wanted to reformulate this landmark in a way that shows a sense of movement. After slicing and reworking the building, the parts we used show a strong sense of
unbalance, and by rotating the elements in different ways the parts lose their original language and become unrecognizable from their original form. The aggregation of these pieces tries to balance the uniqueness and unity of the parts within the building, creating a synthetized collection.

In our building, the bottom bar slightly touches the ground and leans on the oblique bar, which supports the connecting tube. The profile line of the bottom bar is carried by the oblique bar to the top all the way to the tower. These parts form “the mouth” that faces toward the highway. The other oblique bar interacts with the ground in a different way, it shoots into the ground and connects with the tower. This connection shows through the underground plaza, which forms a gate towards city hall. The profile line of this oblique bar is also carried by another top bar which connects to the center area. All the parts connect physically in the specific way that each of the pieces is necessary to create the general form.
The unique form has a lot of potential for different quality spaces inside. In the big section, The middle part is a public space including lobby, gym, library, parlor and a vertical gallery. Below is a amphitheater. In the further part, it connects with two different residential area. Besides, as an intermediary space between entrance and residential area, we set another public space including a skatepark and a parlor connecting with the bottom.
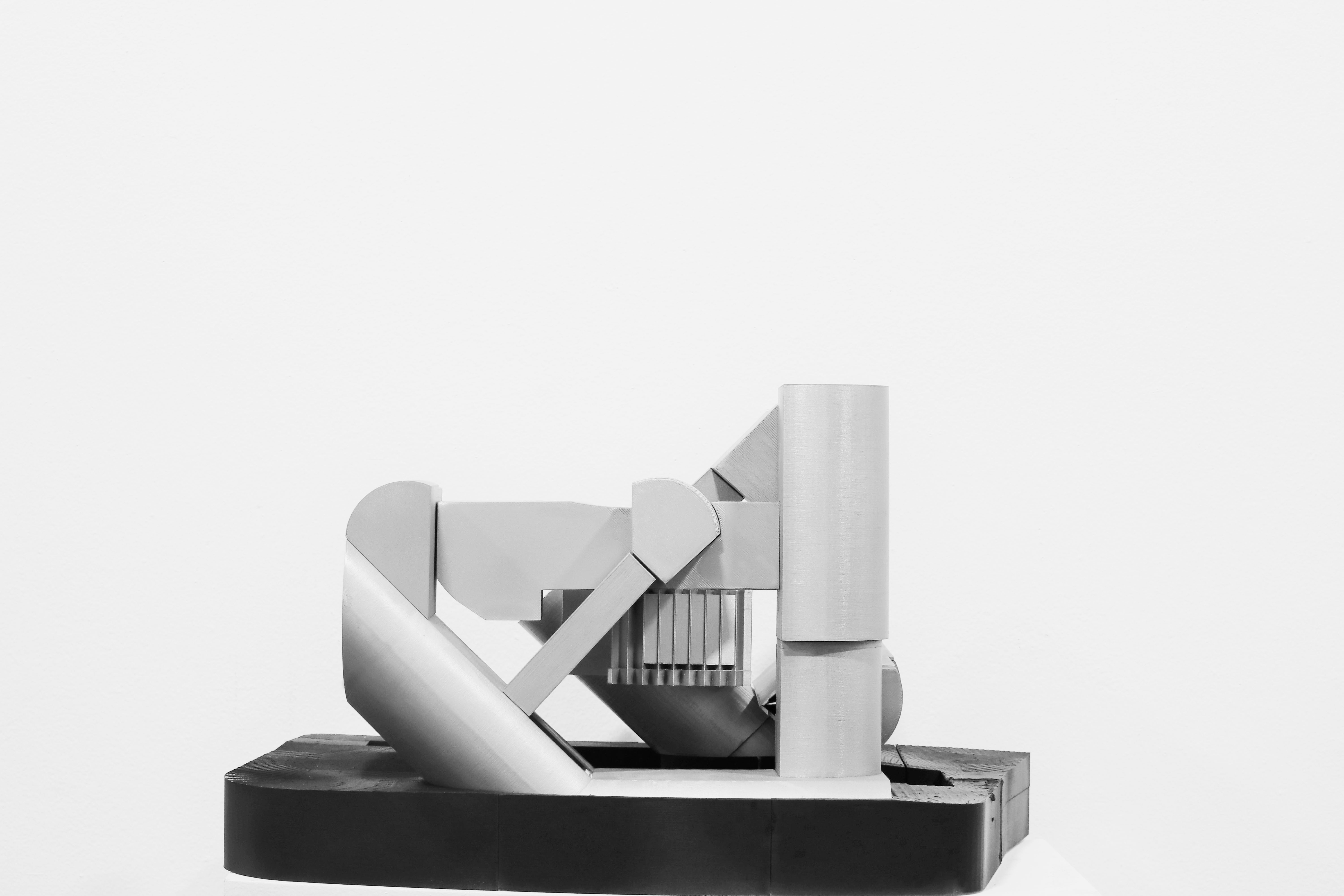
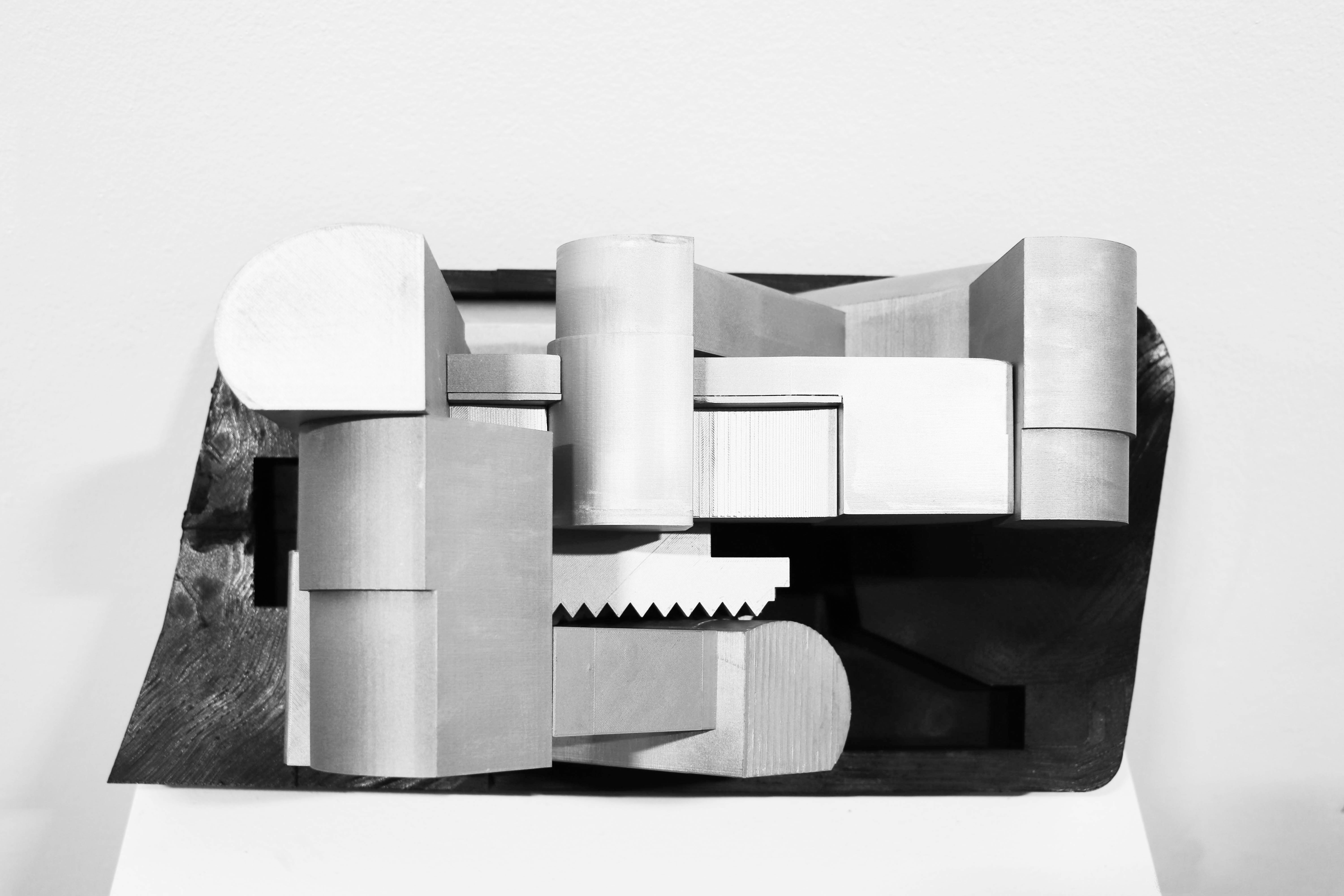
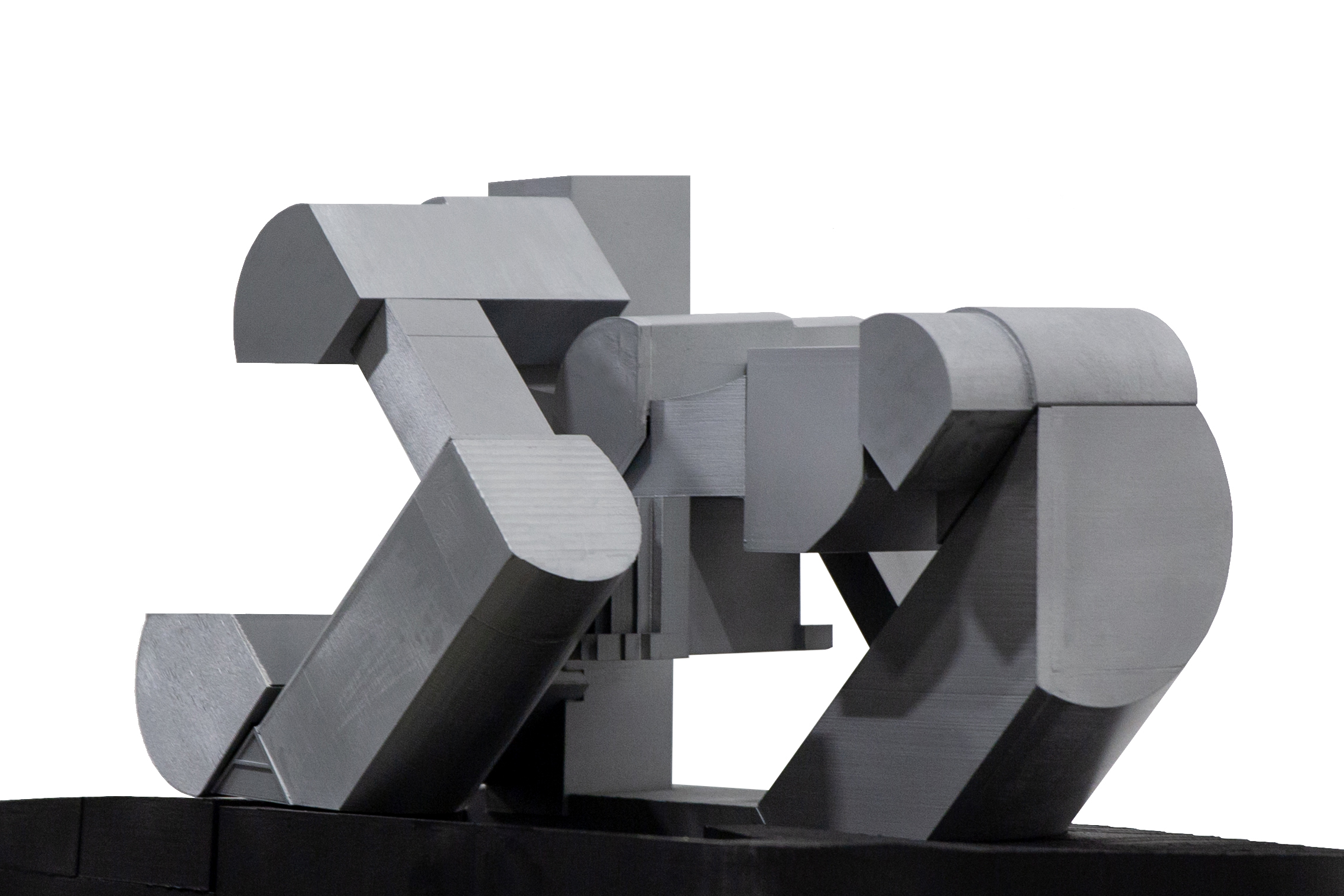
The reflective glass facade material is applied uniformly on the building, except for a few central areas. The uniform texture creates a singular design language for the facade. The curtain wall has many sizes of reflective glass panels on the top. There are different orientations of the panels on different faces, which mimics the different quality of space inside. In the turntable, you can see how the facade reflects the environment and appears to change as you move around it.

